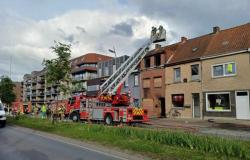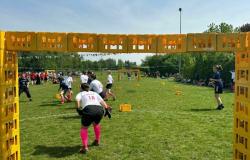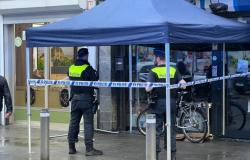Antwerp is traditionally one of the cities that has difficulty keeping young families in the city. To provide an answer to this, the new terhaven project at the Kattendijkdok has been completely designed to suit families. By joining forces with Antwerp and Swedish architects, a building was designed with 67 apartments that are a lot more spacious than traditional new construction. There is also a slide as a staircase to the courtyard and sufficient storage space for (children’s) bicycles and strollers. “At the location where we could actually provide the most expensive apartment with the most beautiful view of the water, we are building just lower and there will be a communal living space that all residents and their families can enjoy,” says Kevin Dethier of project developer Dethier.
Alderman Annick De Ridder has given the long-awaited starting signal for the preparatory works of “the most family-friendly construction project in Antwerp”. In 2019, AG Vespa launched a competition for a project that would focus on a family-friendly development in the emerging Cadix district. Of the 27 entries, the proposal from the Limburg family business Dethier best matched the vision of the city and the neighborhood.
“Last year we opened the second part of the completely renovated Schengen Square. We have greened it considerably and created a smart use of water and also provided the necessary space for beautiful maritime heritage. This makes this not only the neighborhood square for the Cadix district, but also a new hotspot on the water. Wonderful to stay and live in. Thanks to the ‘stolp principle’ we can invest in our public space and neighborhood strengthening initiatives in this area with the proceeds from the plots by AG Vespa.”
Annick De Ridder, councilor for Urban Development

Own character
Residence Terhaven, right next to the renovated Schengen Square, consists of 59 apartments spread over four residential buildings, each with its own unique character. There are also 8 town houses provided. The project also includes four commercial spaces that connect to Schengen Square, a green courtyard of almost 500 square meters, 445 square meters of communal outdoor space spread over two roof gardens and two multifunctional shared spaces.
“The building will be seven storeys high on the four corners, with its own entrance and characteristics. Lower buildings will be built in between, also on the waterfront, which is the most expensive space. But we wanted to prevent the courtyard and the apartments behind it from being used to the maximum extent possible. In addition, we can now provide a large roof terrace in the most beautiful spot of the entire project, which connects to a shared multi-purpose room with a kitchen and all kinds of facilities. This way, all residents can enjoy the view of the water and the water newly constructed new pontoon.”
Kevin Dethier, managing director Dethier

The new Terhaven building will be located just next to the extended Schengen Square and the new pontoon in the Kattendijkdok.
Inspiration from Sweden
Project developer Dethier found inspiration for their design in Scandinavia. By joining forces with Antwerp’s BULK Architects and Swedish General Architecture, a refreshing vision of cohabitation was created that still feels familiar. First of all, the apartments are a lot larger than average, from 120,140 to 160 square meters, and have two, three and even four bedrooms.
“Within the range there is a wide variety of typologies, ranging from studios to spacious four-bedroom apartments. The city council stipulates that there should be at least 30 percent apartments with three or more bedrooms, but we have opted for more than 50 percent because we are convinced that there is certainly a need for this in a city like Antwerp. This is also evident from the presales: 20 of the 67 apartments have already been sold.”
Philip Carens, head of project development Dethier

Slide to courtyard garden
Each unit is equipped with a spacious private terrace. There is also a green courtyard of 475 square meters, which can be reached not only by stairs but also by a slide.
“The lifts will be wider – useful for strollers but also for wheelchair users, for example. To encourage cycling, we will provide a bicycle shed for 260 bicycles above ground. All cars will disappear from the street scene to an underground car park with 87 spaces.”
Philip Carens, head of project development Dethier

The green courtyard of 475 square meters can be reached not only with stairs but also with a slide.
Two communal heat pumps and solar panels, in combination with underfloor heating and cooling, ensure energy-efficient apartments with an E-level of up to 20. Furthermore, the building is BREEAM certified, a label that indicates the sustainability of the building. Not only in techniques, but throughout the entire construction process.
The earthworks will start today and the shell construction of the upper floors will start by the end of 2024. The first families could move in in the autumn of 2026. Dethier is both the developer and contractor, the sale will go through Quares.

Tags: Eilandje Antwerp childfriendly home families
-




