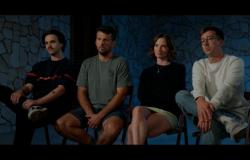BIG’s vision for the University of Kansas School of Architecture & Design must respond to the needs and wishes expressed by the faculty, the university administration and the more than 1,300 students in 2022, according to the architectural firm. The plan brings together the entire architecture and design program in three interconnected buildings: the existing 1908 Marvin Hall, the 1978 Chalmers Hall and the new six-storey Makers’ KUbe. The campus of the program is located in the American city of Lawrence.
The stone facade and much-loved spaces of Marvin Hall will be retained, while Chalmers Hall will be renovated to provide more generous natural light. The new campus must represent four basic principles: it must become a symbol of creativity, provide a hub, be innovative and future-proof, and demonstrate good environmental management.
Stripped wooden grid
The Maker’s KUbe is a wooden cube structure of approximately 4,645 m2. The characteristic wooden diagrid of the KUbe has been optimized to limit material and especially the use of concrete. The structure of the building is inspired by traditional Japanese woodworking techniques. Close-fitting dowels and notched glulam (glued wood slats) are used to create a completely wooden construction, without steel plates or fasteners.
The facade remains reduced to a wooden construction with glass, without further cladding or other finishing. In this way, the building shows that it is minimal and efficient by only using what is absolutely necessary, according to BIG. A combination of transparent and opaque insulated glass ensures contact between the studios and the campus, in a good balance with privacy and reduction of glare. The (visible) thermal insulation consists of hemp wool and all interior materials used are recyclable.
Open and flexible
The bright and spacious building offers six floors of open studio space, designed to encourage collaboration. It houses everything from dedicated 3D printing and robotics labs. There is a café on the ground floor. All this is organized around a central core. Flexible floor plates allow for different spatial configurations, from the more traditional standard-height classrooms to double-height studios.
A (fire-resistant) staircase connects the floors in a rotating movement. “A single staircase that simultaneously serves as a connecting route and fire escape connects all student spaces from park to attic,” says Bjarke Ingels, founder and creative director of BIG.
Turning the volume aligns the KUbe with Wescoe Drive; At the same time, this position provides more light and air in the existing buildings. Walkways on the second floor connect the KUbe to both Marvin Hall and Chalmers Hall. The ground floor corners of the KUbe are folded inwards, creating inviting covered entrances as well as a closer relationship between the building and the surrounding open spaces. The folded back corners on the top floor result in accessible terraces.
Structure as expression
“Our design for the University of Kansas School of Architecture & Design attempts to utilize all aspects of the profession with three different interventions: preservation, adaptation and new construction,” says Ingels. “The Makers’ KUbe is conceived as a showcase in wooden tectonics, traditional carpentry, robotic production and sustainable materials. We expose the wooden ‘bones’ of the building by omitting all finishes – thus elevating the structure to expression.”
“The building serves as a living curriculum,” he continues. “It reveals all the functions, technology and structure as tangible elements for the students to appreciate and critique. Here education has been solidified in a built form.” Maker’s KUbe is still in the design phase, BIG indicates.






