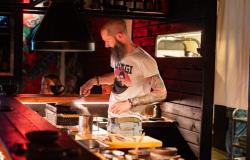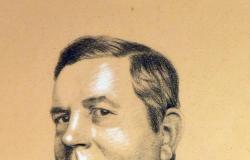The Nieuwe Graanmarkt is an iconic square in the Brussels city center and is today mainly used as a basketball court and as a public parking lot. The square consists of three disjointed parts: the parking area, the basketball court and the area with bus stops across Antoine Dansaertstraat. In the future, all above-ground parking spaces will disappear and the basketball court also needs renovation. Reason for the City of Brussels to completely overhaul the square.
Participation process
At the end of 2021, the City organized a major participation process. Students from the surrounding schools of the square were able to put together their ideal New Grain Market through workshops. The workshops were supplemented with a neighborhood meeting and a permanent presence on the square to involve as many users and passers-by as possible. All this enabled the City to gain an idea of current use and needs. It became clear that girls and women are virtually absent from the square today and often do not feel welcome or safe there.
Gender dimension
According to Anaïs Maes (Vooruit.brussels), Alderman responsible for Urban Planning and Public Space for the City of Brussels, it is the first time that the gender dimension has been so explicitly included in an assignment: “This was taken into account in the proposed guidelines, in the composition of the jury and in the evaluation of the proposals.“The unequal use of the square became so blatant during the participation that the City felt it necessary to include this structurally: “We hope that this methodology will set the tone for all future reconstruction projects. It’s a win-win: a city tailor-made for women is a city tailor-made for everyone.”
Inclusivity
Ans Persons (Vooruit.brussels), State Secretary responsible for Urban Planning, joins Anaïs Maes: “The Nieuwe Graanmarkt is an iconic Brussels square with a clear identity. It is a place where young people come together to play basketball, but also to just talk and be. We want to strengthen the strong identity of the square and make it even more inclusive, especially towards girls.” According to the State Secretary, the current organization was mainly done from the male perspective, and we should therefore not continue to reproduce it. “Men and women use the city differently. By expanding the square behind the basketball court, an enormous space is created for meeting, resting and playing”, concludes Persons.
Project definition
The input from the participation process was poured into a project definition and served as the basis for the assignment: creation of a lively square with a visual identity that connects all parts, emphasis on inclusivity and expansion of possible uses, renovation of the basketball court, and promotion of biodiversity and the survival of the trees.
Open jury
Of the 21 engineering firms that applied for the competition, five firms were retained to develop a proposal. An ‘open jury’ considered these five proposals. This jury consisted on the one hand of an expert jury with experts from various municipal and regional services, and independent experts, including an expert in gender-inclusive urban planning. On the other hand, this group was supplemented with a neighborhood jury consisting of local traders, associations, institutions and residents.
Lively and climate-robust square
The jury unanimously selected Fallow-Basil Descheemaeker’s proposal. The design is built around a landscape vision for the entire square and integrates the basketball court in a creative way. The emphasis is on furniture for varied uses and the creation of multi-purpose spaces. This keeps the square lively without overloading the space. In addition, a lot of attention is also paid to the climate robustness of the square: both in the reuse of materials, as well as in softening, greening and integrated water management.
Spatial potential
For design team Fallow-Basil Descheemaeker, inclusive design is about doing more with our public space: “The basketball court on the Nieuwe Graanmarkt is a sporting institution in Brussels, with a valuable dynamic surrounding it. But the square is much larger than just the basketball court. With the reconstruction we want to make better use of the potential of the rest of this public space, especially for those who cannot find a full-fledged place there today.Finally, the design also proposes an artistic lighting intervention that creates the illusion of sunlight and shadow play at night.
Next steps
The City will soon organize a first information session to introduce the competition proposal and the winning engineering firm to the neighborhood. The design team will then further coordinate the project proposal with the neighborhood and users to evolve towards a preliminary design that is widely supported. The City hopes to finally approve the design this fall, after which the permit file can be drawn up. The reconstruction is estimated at 5,021,500.00 euros incl. VAT.
Tags: FallowBasil Descheemaeker designs Grain Market Brussels
-





